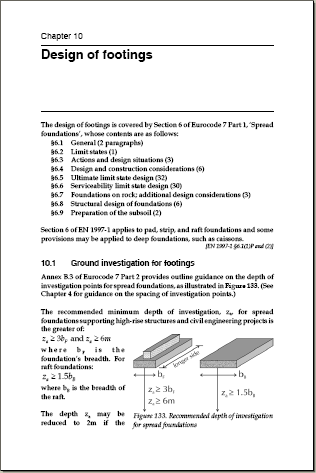Chapter 10. Design of footings
Chapters 9 to 14 deal with the design of particular geotechnical structures: 9, slopes and embankments; 10, footings; 11, gravity walls; 12, embedded walls; 13, piles; and 14, anchorages. Each chapter deals with the topic in a similar manner, discussing the required levels of ground investigation; design situations and limit states; basis of design; design methods and the application of partial factors; serviceability; and issues related to supervision, monitoring and maintenance. A key feature of all these chapters is a set of worked examples that illustrate the application of Eurocode 7 to common problems and highlights some of the ambiguities in the use of partial factors.

